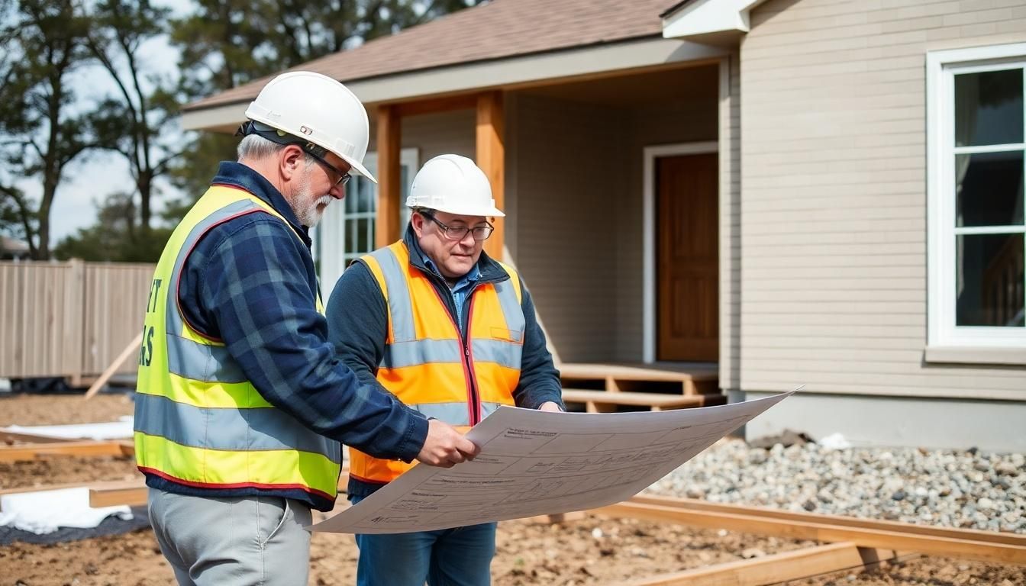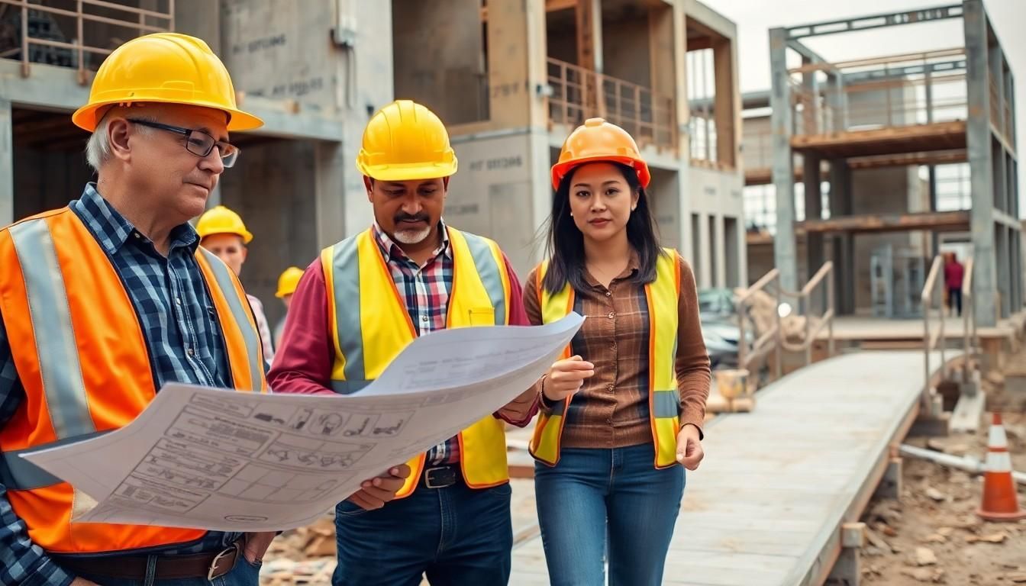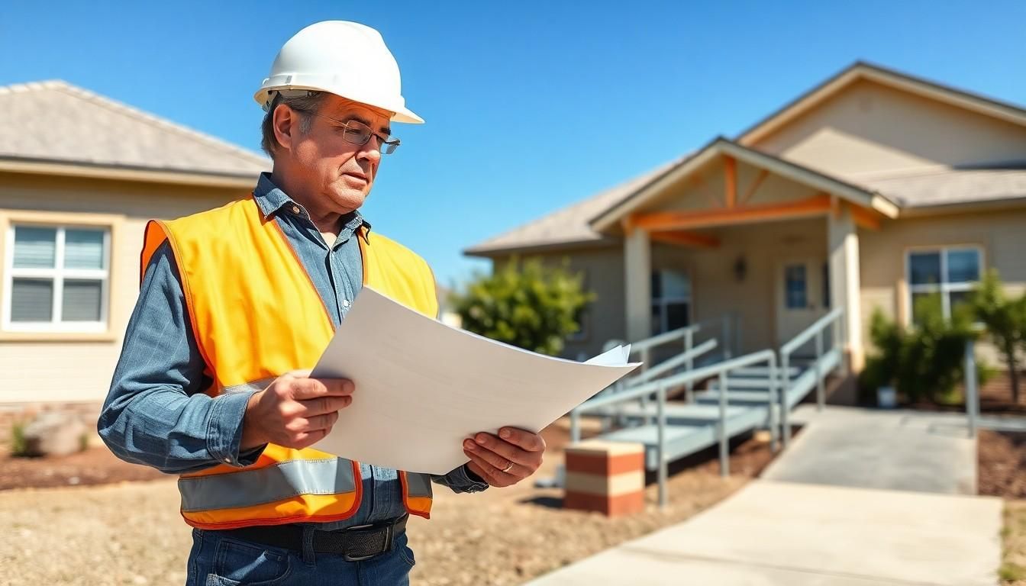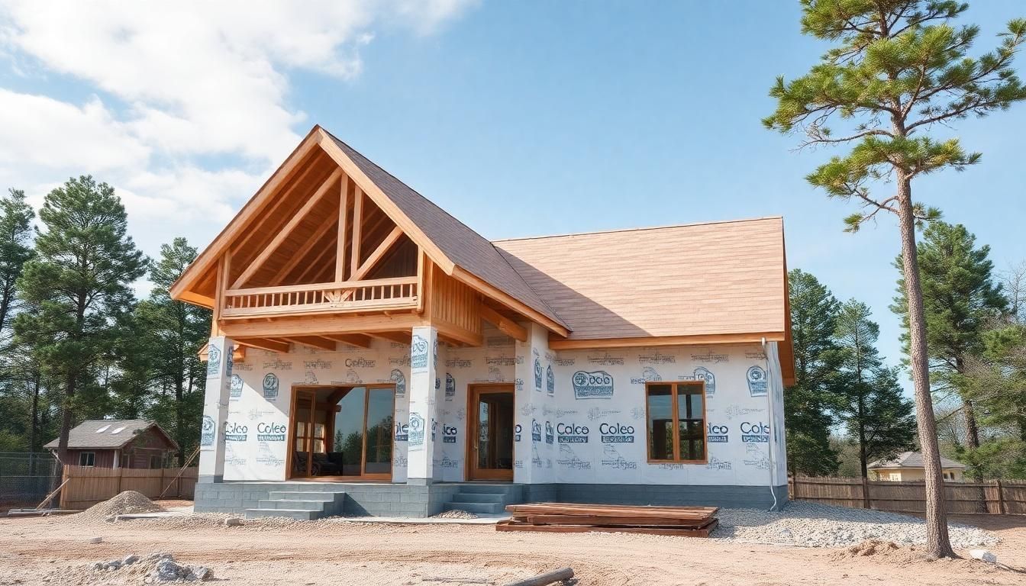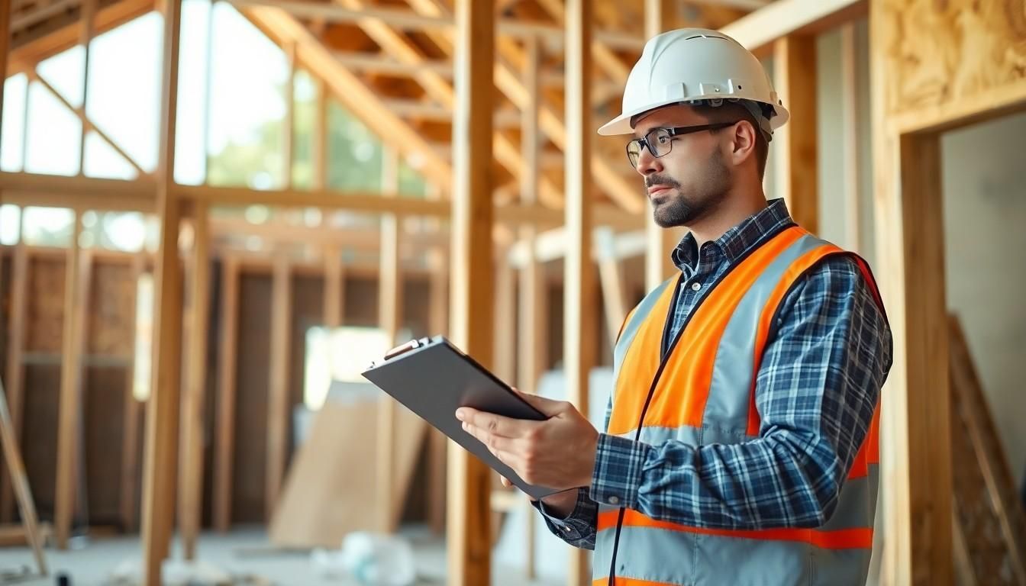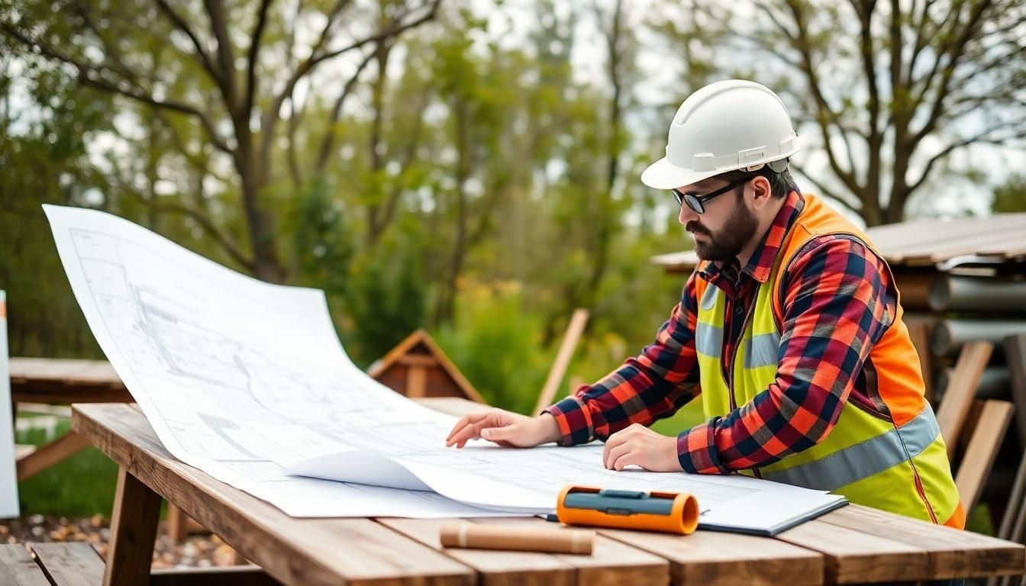Structural Components Of Your Home: Building Stability with Key Elements
If you're looking for home inspection services in Spring, TX, you're likely investing in one of your life's most significant purchases. Ensuring that the investment is sound and safe is crucial, and that's where a detailed professional home inspection comes into play. Here's what you need to know quickly:
- Comprehensive Assessment: A thorough evaluation of the property you’re considering, including its structure, electrical systems, plumbing, HVAC, ceiling, and more.
- Detect Issues Early: Identify hidden or potential problems such as foundation inspection concerns, water pressure issues, or visible signs of damage that could require costly repairs.
- Informed Decisions: Gain insights to make a calculated purchase or negotiate better terms in the real estate market of Spring, TX and surrounding areas, including Magnolia and Tomball.
Professional home inspections are essential for anyone buying property in Spring, TX. They help uncover issues that might not be visible to the untrained eye yet could impact your home and property safety, value, or both. With experts like Accurate Home and Commercial Services, homeowners can ensure their prospective property meets safety and structural standards.
As property inspections become more crucial due to increasing real estate market demand, the thoroughness and accuracy of a home inspection become invaluable. Whether it’s checking for major structural issues, breaker safety compliance, or ensuring water pressure is optimal, a trusted home inspection company can provide peace of mind.
Understanding Structural Foundations
When buying a home in Spring, TX, understanding the professional home inspection process is key. It helps ensure you're making a safe and sound investment. Let’s explore the essentials, from inspection fees to common issues.
Home Inspection Costs
The inspection fees in Texas home purchases vary based on the size and age of the house inspection. On average, expect to pay between $300 and $500. Larger homes or those with unique features may cost more. This is a small price to pay to assess the condition of the home and avoid unexpected expenses.
The Inspection Process
A home inspection today usually lasts two to four hours. During this time, professional home inspectors examine the real estate agent's listed property's major systems and structures. Here's what they focus on:
- Foundation Inspection: Checking for cracks or signs of settling that could be costly to repair.
- Roof Inspection: Inspecting for leaks, unsightly damage, or missing shingles.
- Plumbing: Looking for leakage, outdated materials, or improper fixture installation.
- Electrical Systems: Checking breaker panels, wiring, and compliance with TREC regulations.
- HVAC: Ensuring efficiency and insulation performance for year-round comfort.
- Mold & Asbestos: Particularly in humid areas, these can be significant health concerns.
Walls: The Vertical Support System
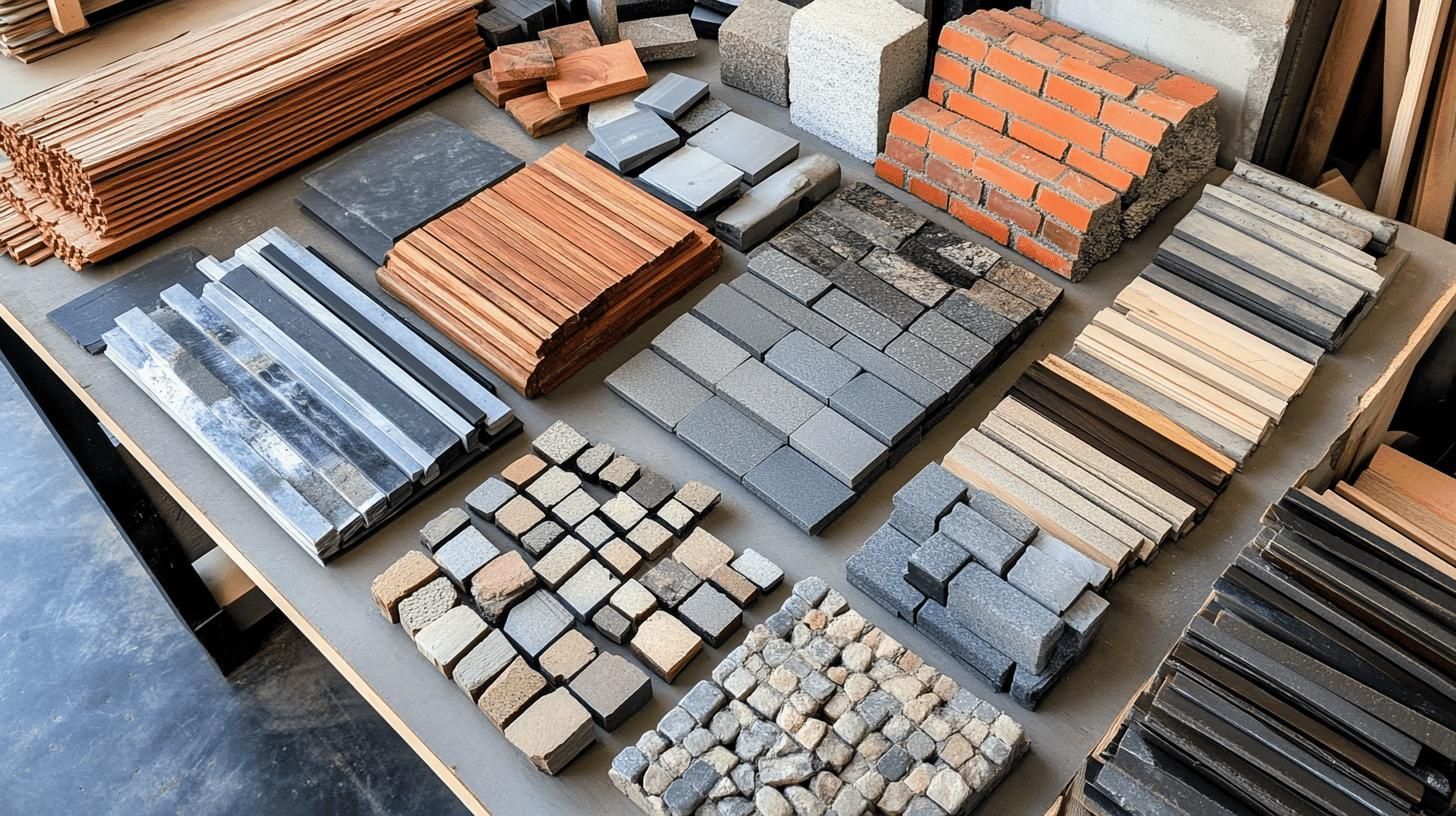
Walls are crucial for a house's structure, performing enclosure, support, and partitioning roles. They provide essential vertical support, bearing the roof structure's and upper floors' loads, transferring weight to the foundation. Load-bearing walls carry structural loads, unlike non-load-bearing walls, which divide spaces.
Wall materials like brick, wood, concrete, and steel affect a home's style, structure, and energy efficiency. Material choice depends on structural needs, local climate, and design preferences. Siding materials also contribute to insulation and aesthetics, protecting against outside weather conditions.
Insulation is key for energy efficiency.
Wall insulation helps homeowners maintain internal temperatures by reducing heat transfer. Common insulating materials include foam boards, fiberglass, and cellulose, enhancing thermal performance and saving energy. Insulation also improves acoustics, creating a comfortable indoor environment. Choosing wall insulation strategically during construction ensures long-term energy efficiency and comfort in residential homes.
Floors: The Horizontal Platforms
Floors are crucial structural elements, supporting loads from occupants, furniture, and equipment. They distribute weight efficiently to maintain structural stability. Besides holding loads, floors insulate and enhance energy efficiency, minimizing heat transfer.
Common flooring materials include:
- Hardwood
- Concrete
- Steel
- Tile
- Carpet
Floor design goes beyond structure, involving aesthetics and function. Material choices, such as tile or carpet, influence interior design and maintenance needs. For instance, tiles are durable and easy to clean, ideal for busy areas. Carpets, though softer and quieter, need regular care and aren't suited for moist spaces. Choosing flooring materials and techniques should match building use, climate, and design goals for optimal performance and longevity. Floor joists, made of wood or steel, provide additional support and stability.
Ensuring Structural Integrity and Stability
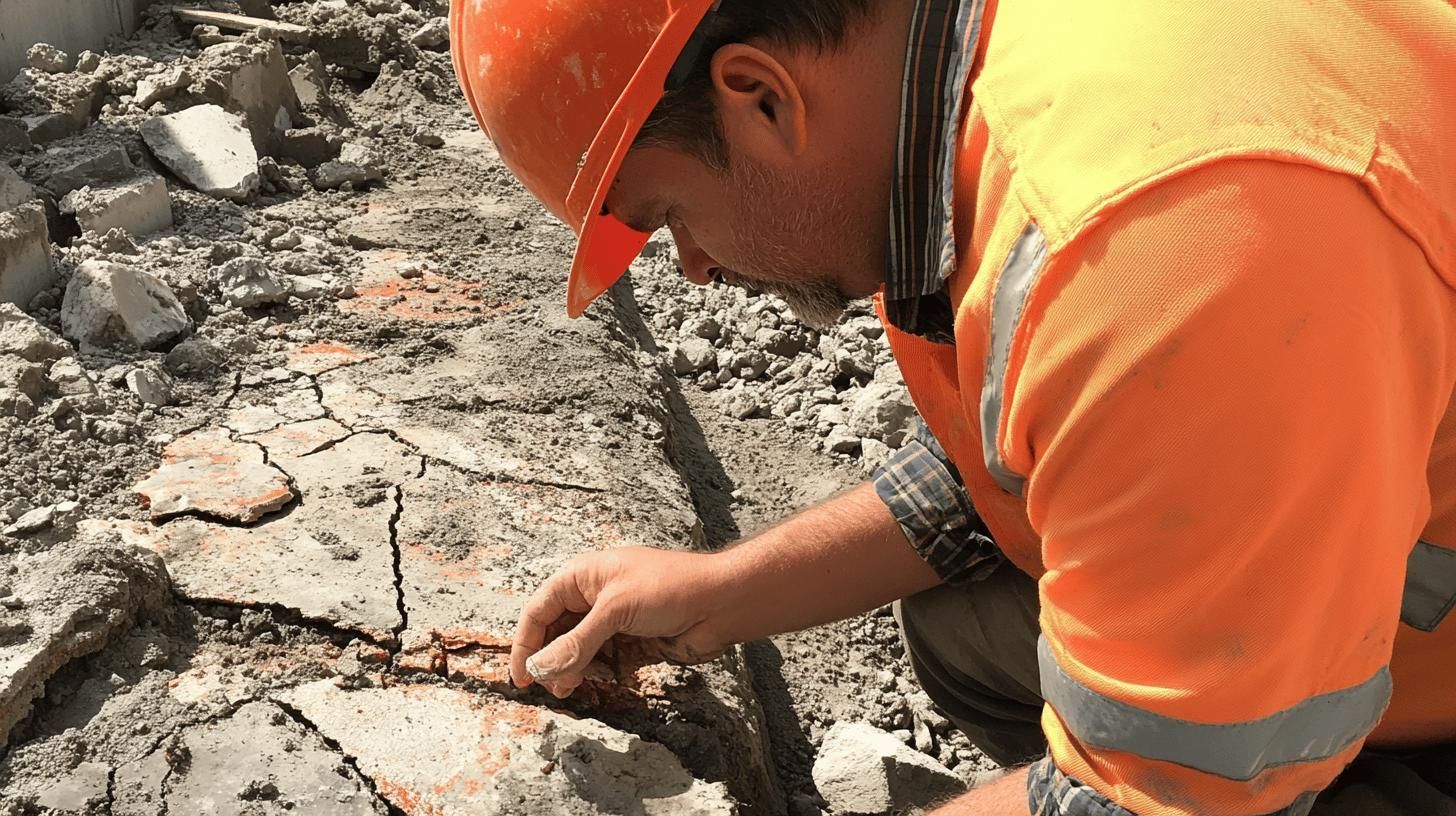
Structural integrity is vital for a building's safety and functionality over time.
Common issues include:
- Foundation settling, causing uneven floors and misaligned walls
- Wall cracking, risking structural components
- Water damage, weakening materials and inviting mold
- Roofing material failure, leading to shingle and leak issues
- HVAC system inefficiencies, impacting indoor climate control
Regular inspections and interventions prevent these risks.
Maintenance tasks include:
- Foundation inspection
- Wall inspection
- Floor inspection
- Roof structure inspection
- Load assessment
- Chimney and vent maintenance
Proactive maintenance offers many benefits, ensuring long-term stability. Carrying out home inspections helps identify and solve problems early, avoiding costly repairs. Addressing issues like foundation settling or roof leaks promptly extends the house's lifespan and preserves its home value and safety. Effective drainage systems also prevent water damage, defending against structural degradation. With consistent maintenance, property owners can keep buildings secure, functional, and resilient against outside weather and structural stress.
Final Words
Structural components such as foundations, walls, floors, and the roof are vital in maintaining a house's integrity and performance. Every part of a house plays a crucial role, from the foundation distributing the weight to roofing materials protecting against the elements. Walls provide support and partition spaces, while floors require proper construction techniques to ensure stability and insulation. By understanding these elements, homeowners can make informed decisions about maintenance and home renovation. Regular inspections help safeguard investments, ensuring safety and efficiency.
FAQ
What are the elements of a structural foundation?
Foundation elements include footings, slabs, beams, and piers. Footings are critical for weight distribution, while slabs provide a solid base. Piers elevate structures, reducing contact with soil and moisture issues.
What are the structural parts of a house?
Structural parts of a house comprise the foundation, walls, floors, roof, chimney, and load-bearing beams. The foundation provides stability, walls offer support, floors bear loads, and roofs protect from outside weather.
What are the components of a foundation?
Foundation components include footings, slabs, beams, and piers. These elements work together to distribute a house's weight, providing stability and long-term support.
What materials are used in building construction?
Construction materials include concrete, stone, wood, brick, and steel. Concrete is favored for foundations, while wood, brick, and steel are common in walls and floors.
What are common signs of structural damage in a home?
Signs include cracks in walls or ceilings, sloping floors, sticking doors or windows, and gaps between walls and floors. If left unaddressed, these can indicate serious foundation or load-bearing issues.
How does roofing material impact home longevity?
Roofing materials, including shingles, tiles, and metal panels, affect durability and insulation. Proper maintenance helps prevent leaks, protecting against weather-related damage.
What role does the chimney play in home structure?
A chimney serves as a vent for smoke and gases but also contributes to a home's stability. A damaged or leaning chimney can signal foundation issues.
What is the purpose of floor joists?
Floor joists provide essential support, distributing weight evenly across a room’s floor structure. They are key to maintaining structural integrity.
How can I upgrade my HVAC system for efficiency?
Upgrading to an energy-efficient HVAC system can reduce energy costs and improve indoor air quality. Regular vent maintenance and smart home upgrades also enhance performance.
If you're planning to renovate your home, ensure your structural components are in tip-top shape. For home inspection and repair services, give us a call today!
